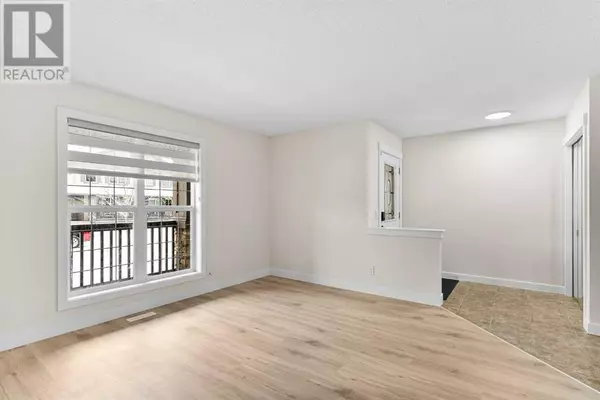
3 Beds
3 Baths
1,501 SqFt
3 Beds
3 Baths
1,501 SqFt
Key Details
Property Type Single Family Home
Sub Type Freehold
Listing Status Active
Purchase Type For Sale
Square Footage 1,501 sqft
Price per Sqft $343
Subdivision Luxstone
MLS® Listing ID A2179872
Bedrooms 3
Half Baths 1
Originating Board Calgary Real Estate Board
Year Built 2007
Lot Size 2,669 Sqft
Acres 2669.4497
Property Description
Location
State AB
Rooms
Extra Room 1 Main level 4.92 Ft x 4.92 Ft 2pc Bathroom
Extra Room 2 Main level 15.25 Ft x 14.00 Ft Dining room
Extra Room 3 Main level 11.92 Ft x 10.08 Ft Kitchen
Extra Room 4 Main level 14.33 Ft x 12.75 Ft Living room
Extra Room 5 Upper Level 5.00 Ft x 8.75 Ft 4pc Bathroom
Extra Room 6 Upper Level 9.58 Ft x 4.83 Ft 4pc Bathroom
Interior
Heating Forced air
Cooling None
Flooring Other
Exterior
Parking Features No
Fence Fence
View Y/N No
Total Parking Spaces 1
Private Pool No
Building
Story 2
Others
Ownership Freehold

"My job is to find and attract mastery-based agents to the office, protect the culture, and make sure everyone is happy! "








